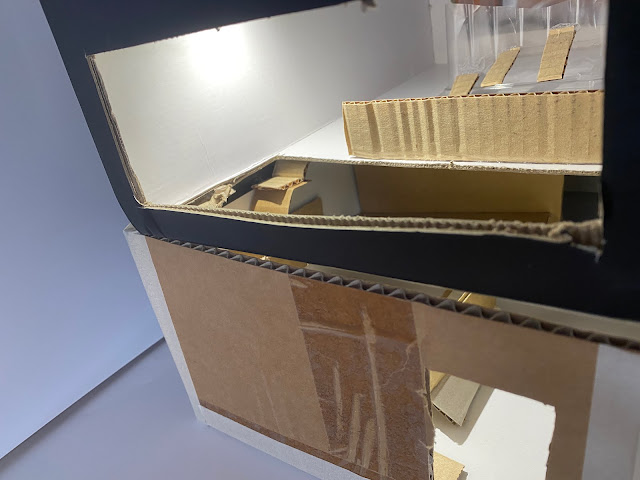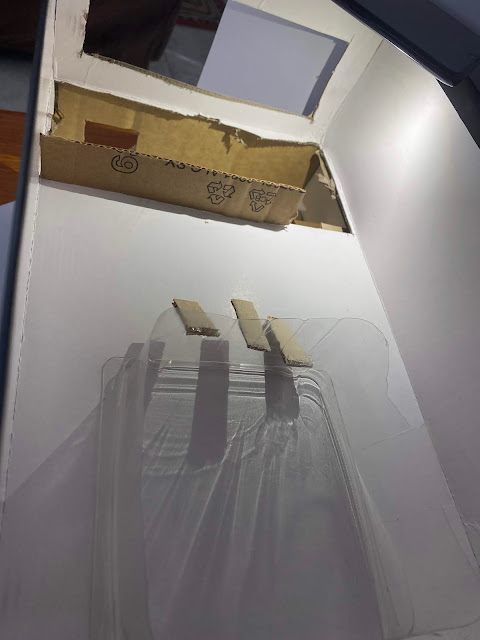Model 1: Paper Replicate of Study Space (1:30 Ratio)
This paper model was made at 1:30 scale. It is a model based off my Study Space.
Model 2: Cardboard Replicate of Study Space (1:30 Ratio)
This cardboard model was made at 1:30 scale. It is a model based off my Study Space, with the inclusion of a different type of cardboard to represent a feature wall.
Model 3: Cardboard Altered Space (1:10 Ratio)
This model featured higher ceiling and a larger window providing for light to flood the room. The rooms purpose was changed from a study space to bedroom for sleeping and entertainment.
Model 4: Double Storey Cardboard Altered Space (1:18 Ratio)
This double storey model is my dream study and living space. With a bedroom down stairs, a living room with a floating staircase, large skylight and Spa on the second level with an infinity view, it is the ideal space. The large and varied windows provides a multitude of lighting options.
Model 5: Cardboard Altered Space (1:20 Ratio)
This model incorporated a more modern and triangular approach. A skylight was included above the main room, which complemented the thin rectangular slit of light along the angled wall. The black border around the main window is to represent an entertainment unit, with the room being primarily used for entertainment and relaxation, rather then sleep or study. The immense amount of light within the space provides for thorough use in the daytime.









































