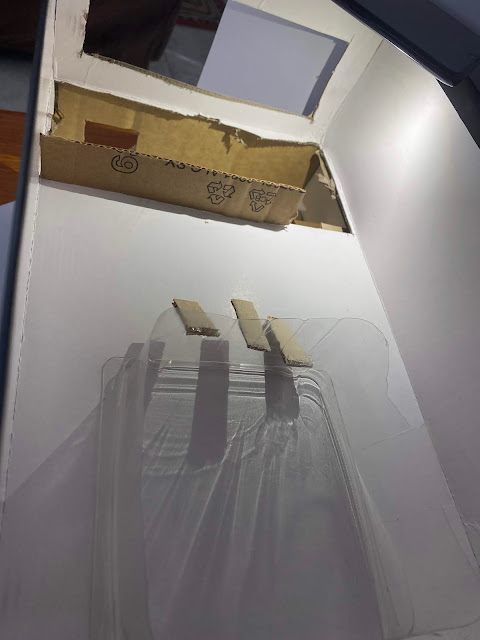
^A bench-top for food prep, couch, coffee table and TV. Forming a living room. The model also has shelving on the left, that went along side the wall.

Following the advice from my tutor, I added a second level to this model, with additional features that I'd like in my study space. I used this opportunity to install a void over the living space, with a larger window on the second story frontage. This larger window provides a "skylight" into the rooms, as the void opens the living space to light, as well as the "Infinity Spa" on the second level, with another large window on the other-side of the room, flooding the room with light. This room is ideal for physical exercise, or relaxing in the Spa.



No comments:
Post a Comment