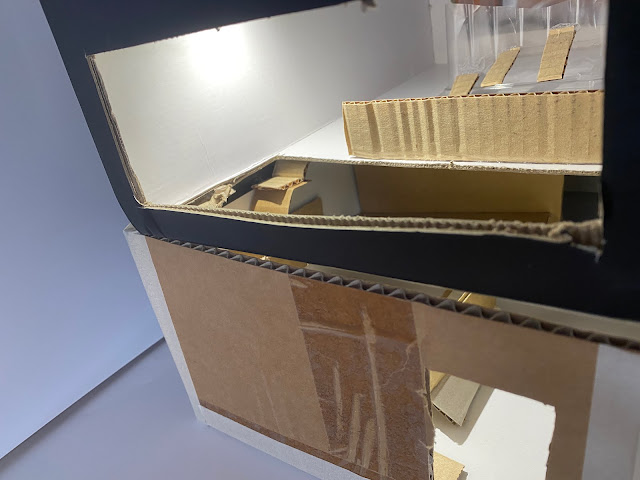The Developing your Style project has allowed me to produce a wide range of physical models to effectively convey a range of ideas for alterations to possible interior spaces in homes in relation to lighting. My models are highly effective in conveying the inclusions of light, which is clearly evident in my 5th model, where the inclusions of the triangular skylight, large north facing windows and privacy lighting along the side wall explicitly display the important role of lighting in this space. This was achieved using a multitude of cardboard shapes and cuts which were used to achieve the distinctive features. Thus, my 5th model is a highly effective example of how lighting is used to enhance interior spaces.
119 Words
10 Best Process Images (Final Blog Submission Post)
Image 1: First Model Made (1:30 Paper Model)
Image 2: Top-Down View of Cardboard Altered Model 5(1:20)
Image 3: 3D Initials in Fusion
Image 4: Double Storey Cardboard Model (1:18) Skylight
Image 5: Laser Cut 2.5D Models
Image 6: 3D Initials in Fusion with Materials Applied
Image 7: Triangular Shape of Model 5 Building and Incorporation of North Facing Large Windows
Image 8: 1:30 Cardboard Model 2
Image 9: Top Down View of Living Space in Double Story Cardboard 1:18 Model
Image 10: 3D Fusion Model 3 Prisms










No comments:
Post a Comment